Dec 1, 2021
by Ellie Paliga, preservation services manager, northern New England
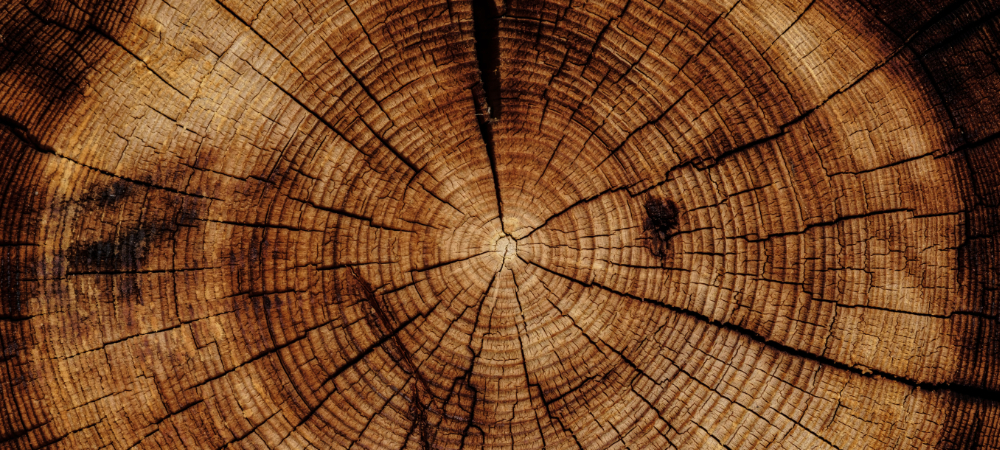
In ways both structural and aesthetic, historic houses evolve with the people who inhabit them. While documentation—written records, building permits, historic maps, photographs, drawings—provide insight into the known history of a building, we can also find evidence of change in the building’s structure itself.
Just like an x-ray of the human body can indicate a personal history (think healed bones or replaced joints), a house’s framing elements shed light on its story. Based on tool marks, preservation experts can estimate when builders added a framing member: old timbers were hand-hewn before the invention and widespread use of the reciprocating, and later, the circular saws, each method leaving distinctive marks on the wood. Similarly, the framing method (timber framing versus stick framing) can indicate when a building was originally constructed and what parts of it were later additions. Experts may also perform specialized methods like dendrochronology to narrow down a construction date.
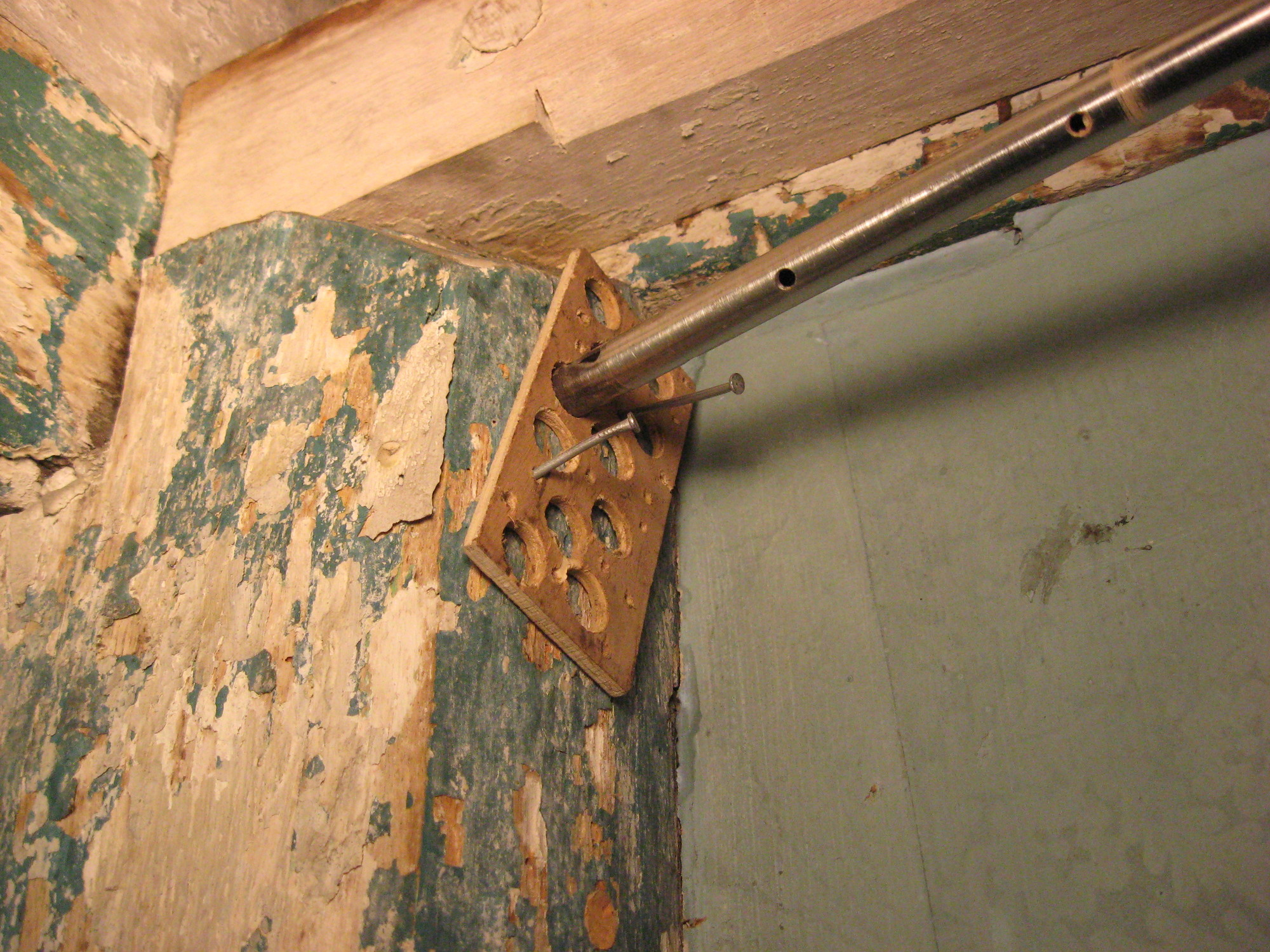
Homeowners play an active role in a building’s history—every repair, alteration, and intervention becomes part of its internal record. Written and photographic documentation of repairs and alterations makes that record all the easier for future generations to discover.
Through our hundred-year history, Historic New England has experimented with various methods for a useful but often overlooked form of documentation—directly marking the new material we use to stabilize and repair our historic buildings. The most important information to record is the date the new material was introduced, but homeowners may also include information such as the person or company that installed it. Wood elements can be tagged in a variety of ways:
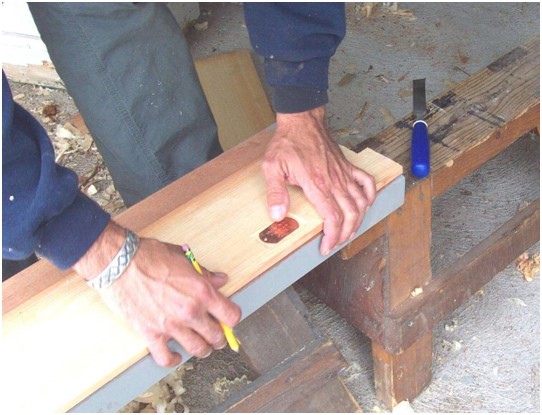
Copper tags
Carpenters can engrave and attach copper tags in an inconspicuous section of sheathing boards or framing members. Historic New England frequently uses copper tags fixed to new framing members to identify new material and installation date.

Wholesale painting
Wholesale painting of a framing member visually distinguishes new work. At Spencer-Peirce-Little Farm in Newbury, Mass., we painted new framing members dark green to distinguish structural interventions from the existing fabric.
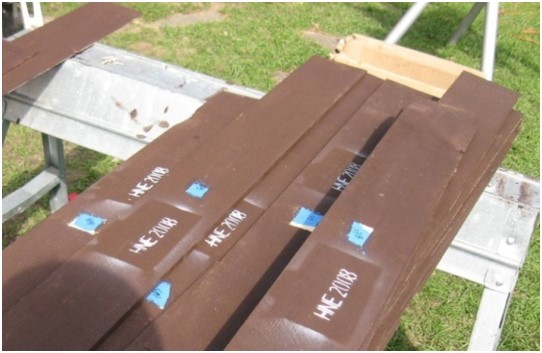
Spray paint
Spray painted stencils are commonly used for marking the rear of clapboards or shingles, but they can also be used for framing members. We spray painted clapboards at Coffin House in Newbury, Mass., with information on their undersides so future builders can determine their age amongst older material.
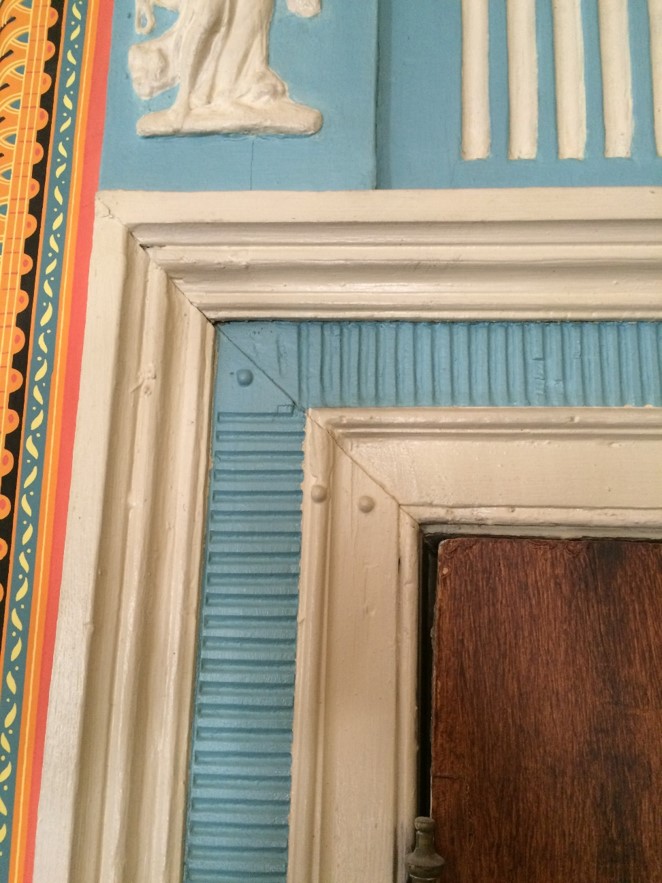
Experimental ideas
Historic New England has a long history of documentation. In the early 1900s, we experimented with upholstery tacks to signal new wood, as shown here on a door surround at Otis House in Boston, Mass.
Other demarcation methods include using small metal stamps for projects like Dutchman repairs on windows, burning or engraving wood, writing with permanent marker, or adding a minor detail to distinguish between the old and new.
Homeowners should keep an eye out for such markings when undertaking home projects. Historic New England has many resources for those looking to learn more about renovating their old or historic home.
